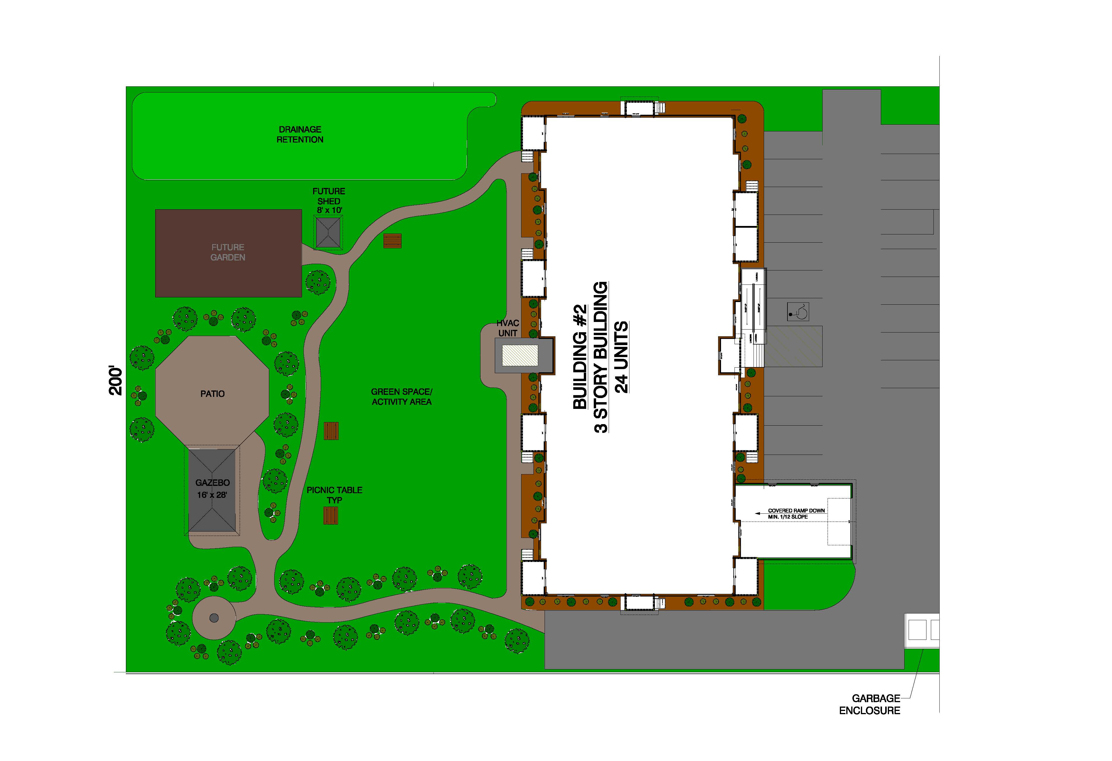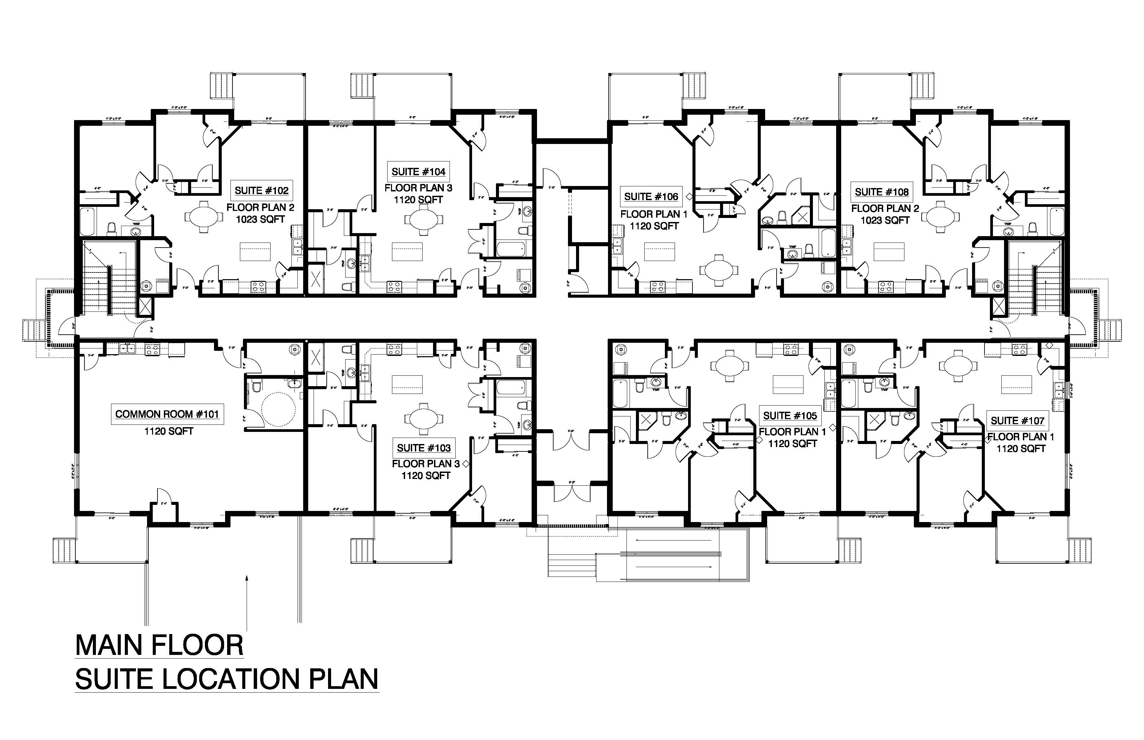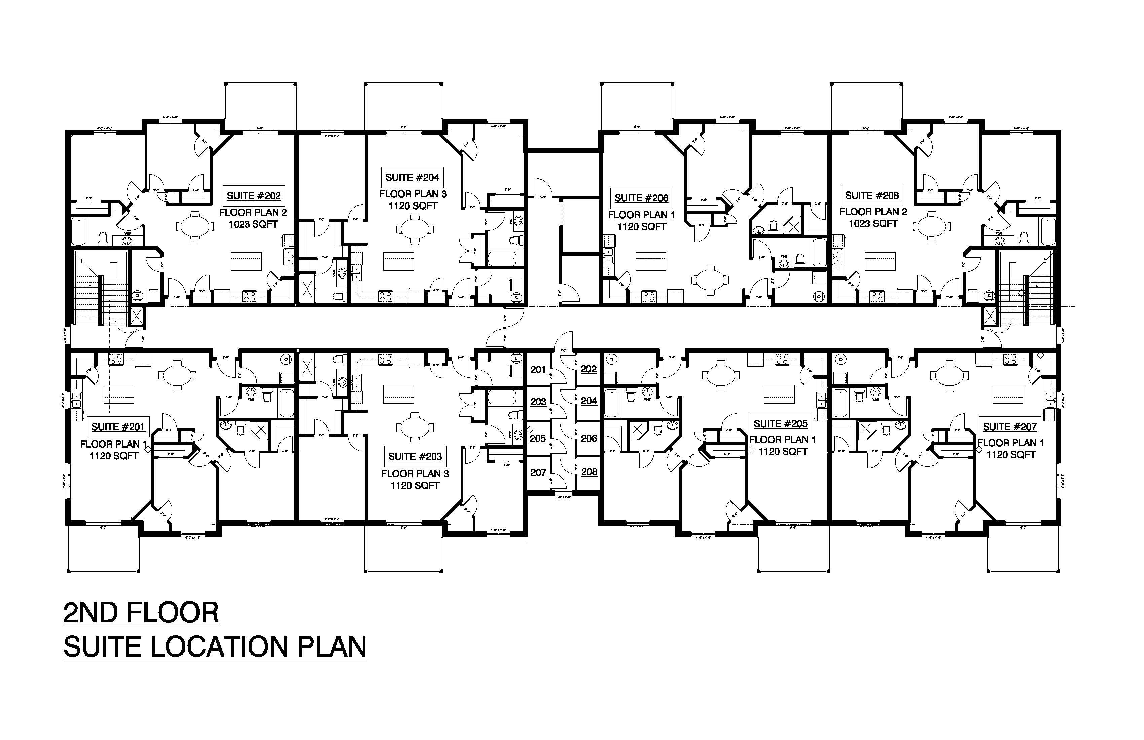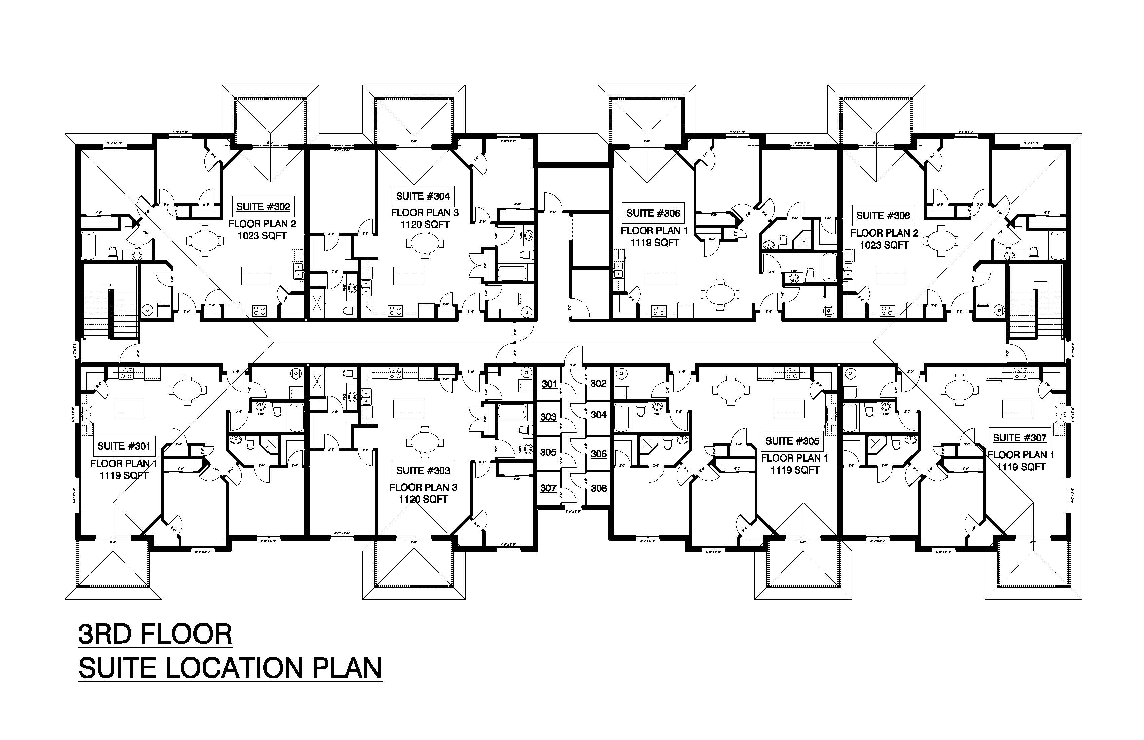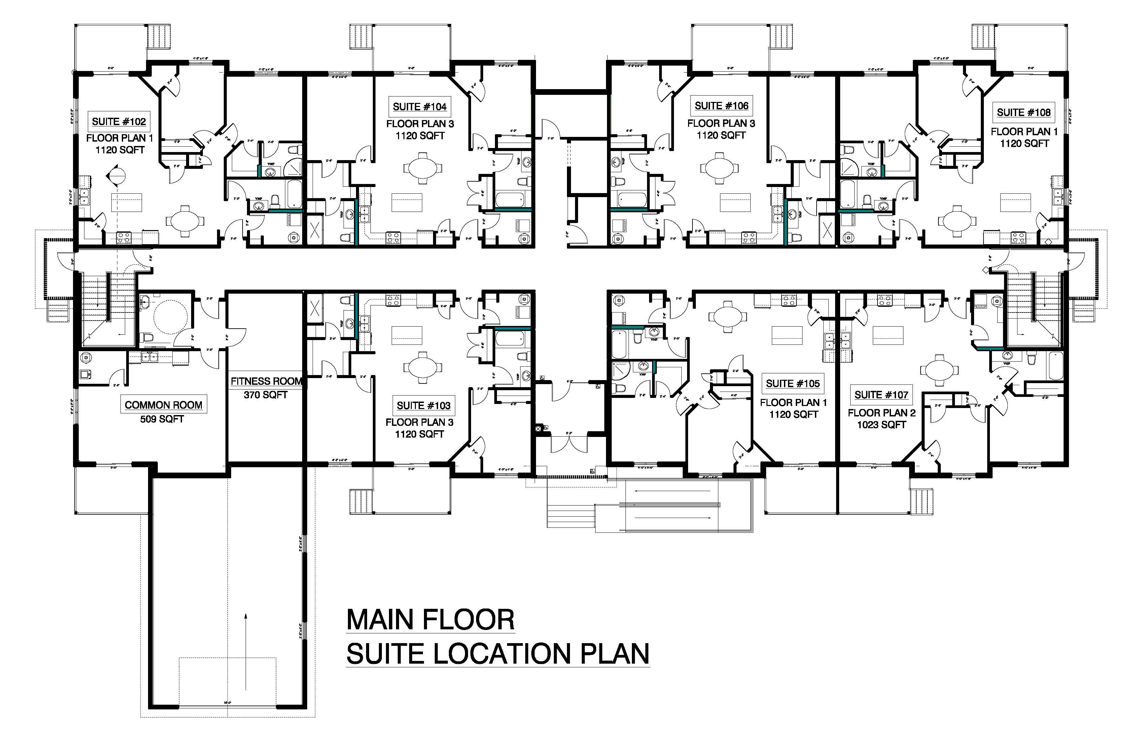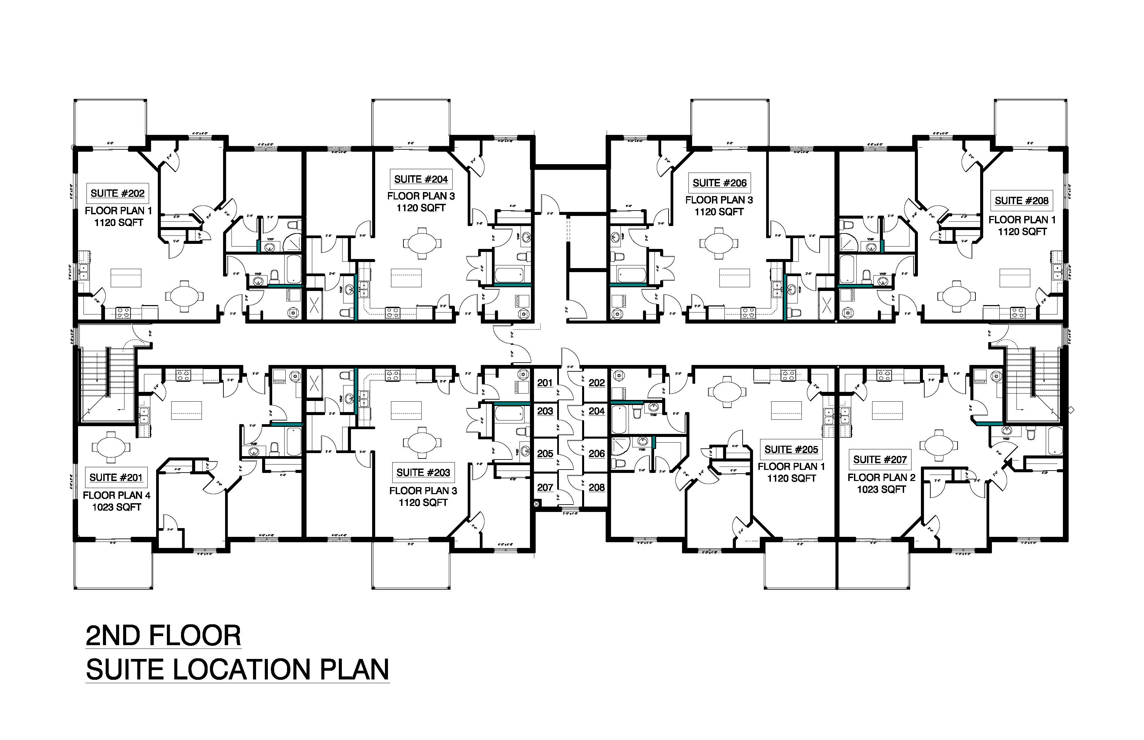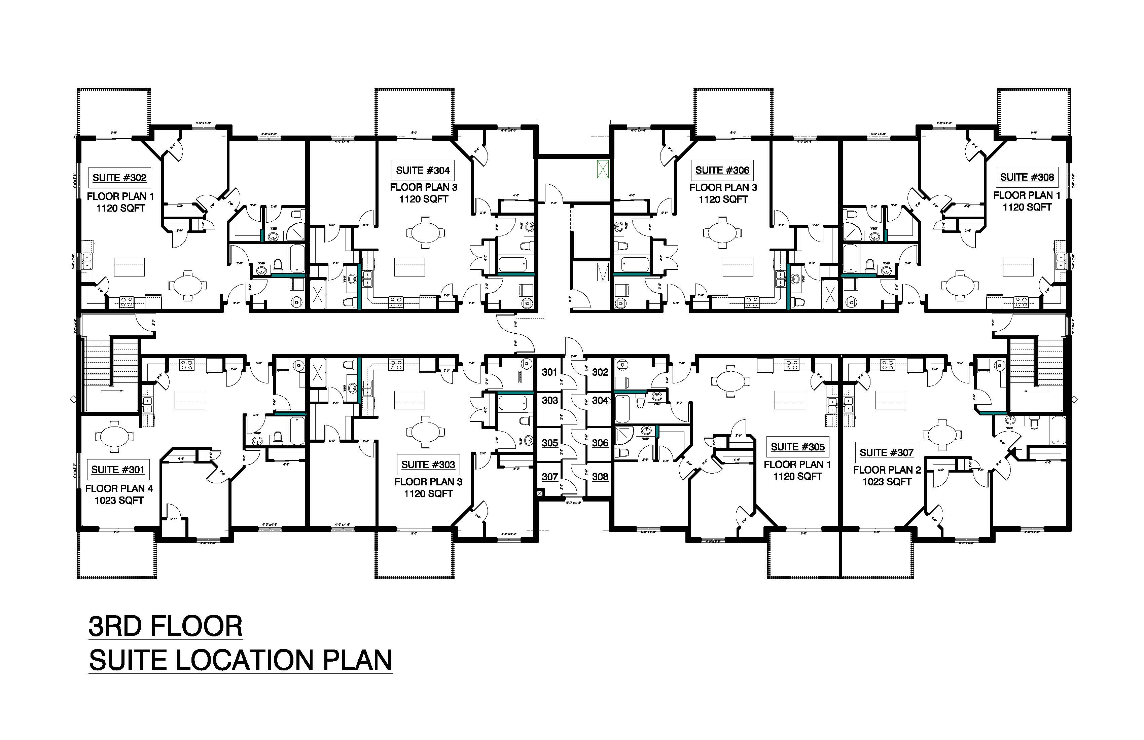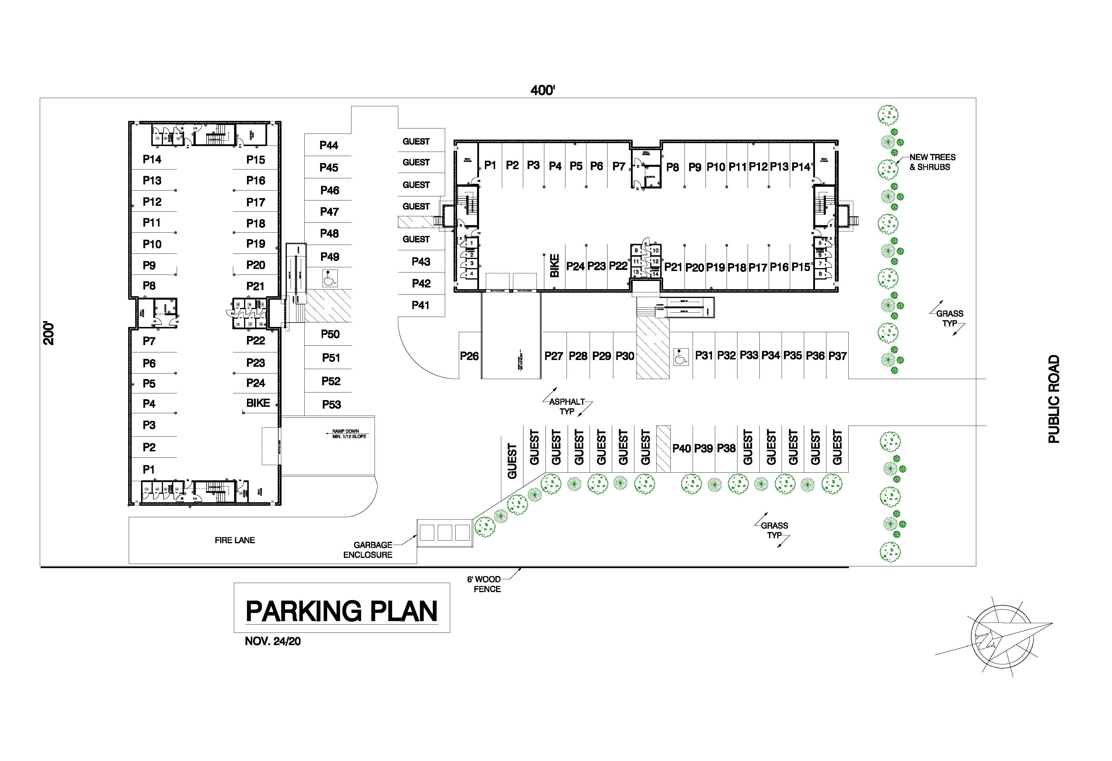South Green Space Landscaping Plan
The green space was completed in 2023 with the exception of the garden. The 3 season gazebo has windows and screens and fans. It's a great place to relax for 7 months of the year.
1st Floor Plan 180 Forest Drive
North building. Large common room is a residents lounge for both buildings or can be booked for family events. It features a full kitchen, 2 dining tables plus sitting area and bathroom. Heated parking ramp. Security entry with fob access.
1st Floor Plan 186 Forest Drive
South Building. Common room with large windows, sitting and dining area, plus wet bar with fridge. . Fitness room is adjacent to the common room and the main floor common area bathroom. Common room and fitness room are available to both building residents. Security entry front entrance and lobby with access to the elevator. Covered parking ramp.
2nd Floor Plan 186 Forest Drive
South Building. Storage lockers conveniently located on the same floor as your suite.
3rd Floor Plan 186 Forest Drive
South building. Storage lockers conveniently located on the same floor as your suite.

