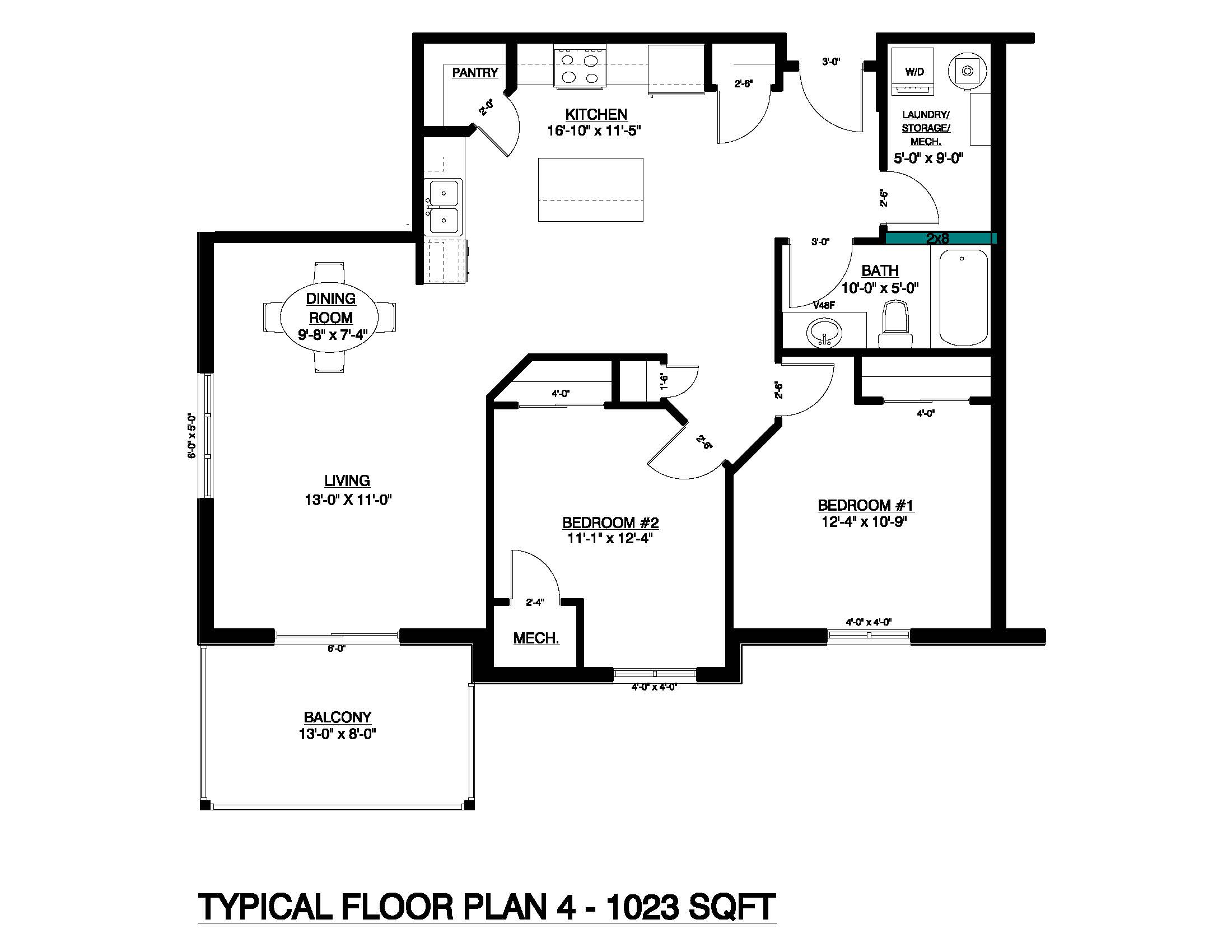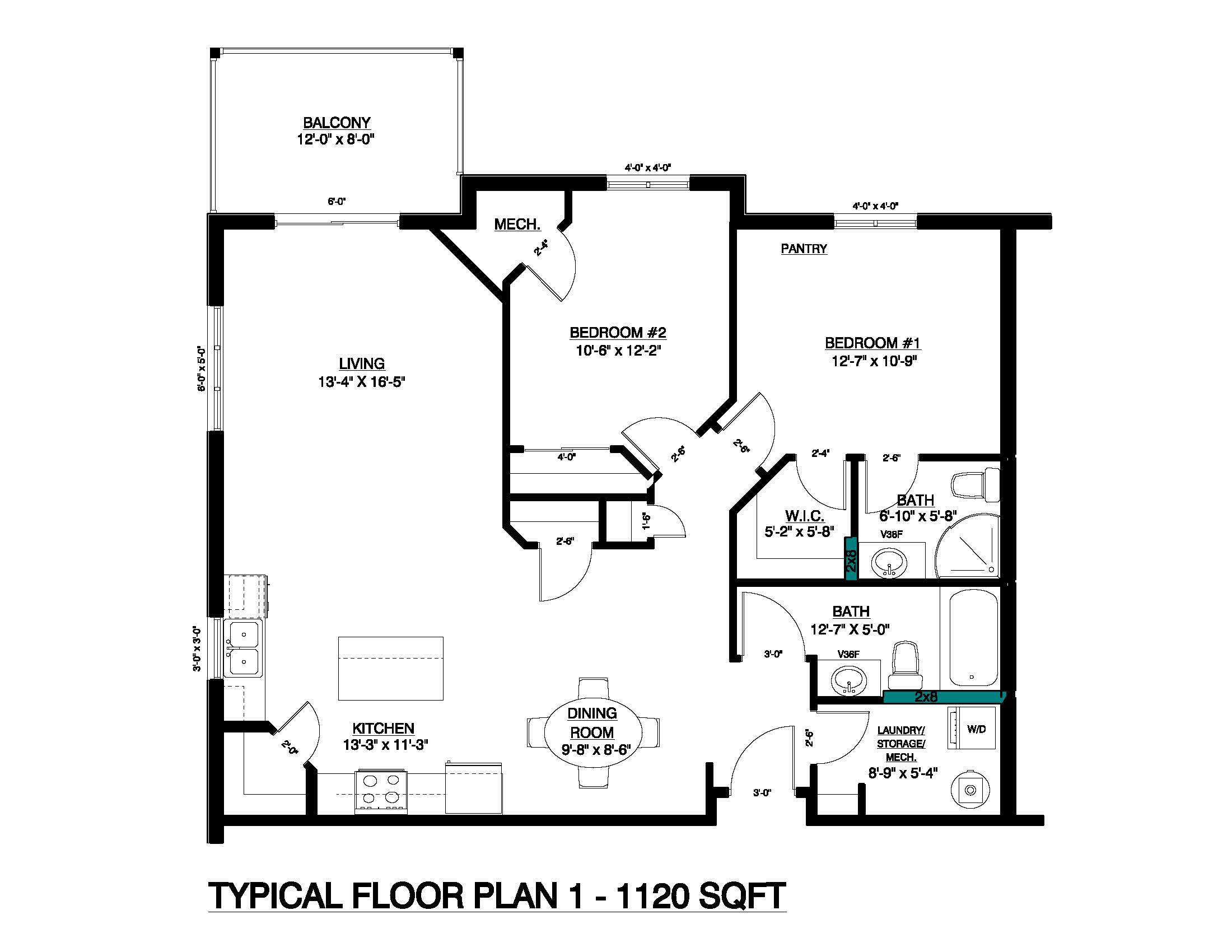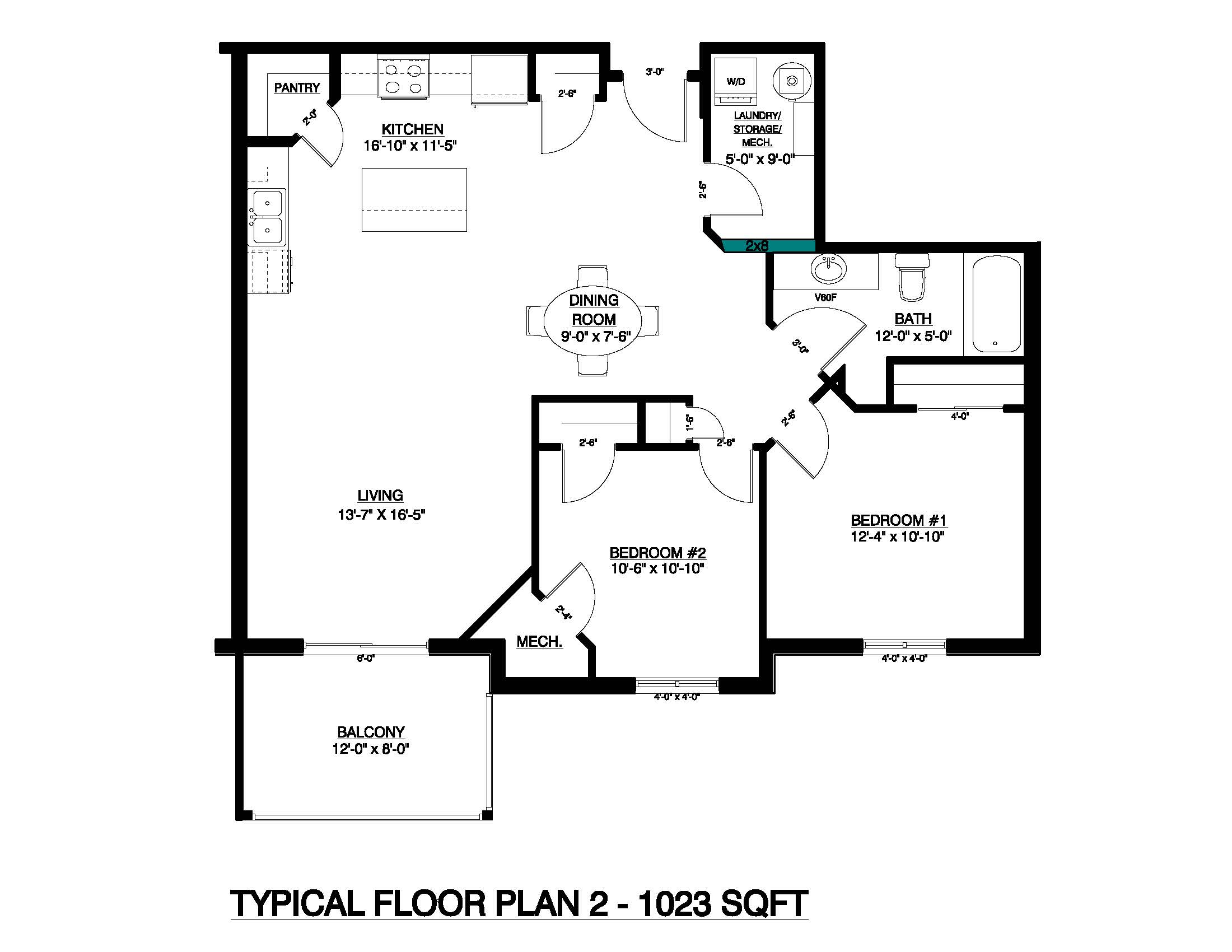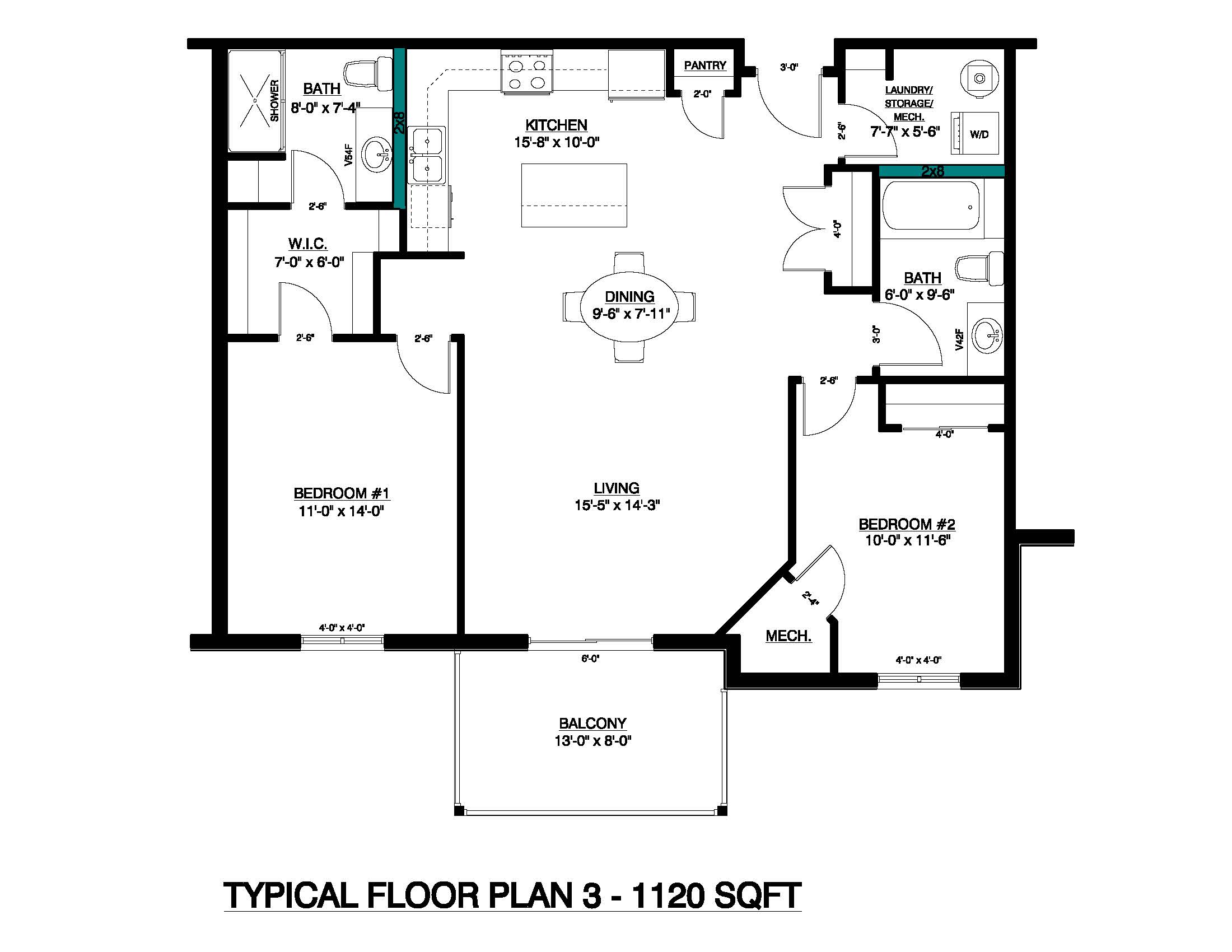Floor Plan 4
This corner suite is our newest plan which gives you an extra living room window and a flexible living and dining room area.
Floor Plan 1
We’ve improved on one of our most popular and practical designs. This plan gives you a proper dining room which is missing in most new apartments. It also offers a house like kitchen with corner pantry and island. 3 piece ensuite with vanity. Corner suites have an extra window in the living room and above the kitchen sink.
Floor Plan 2
Very open and spacious design that feels much larger than 1,023 square feet. House like kitchen with corner pantry and island. Large balcony compared to most apartments.




